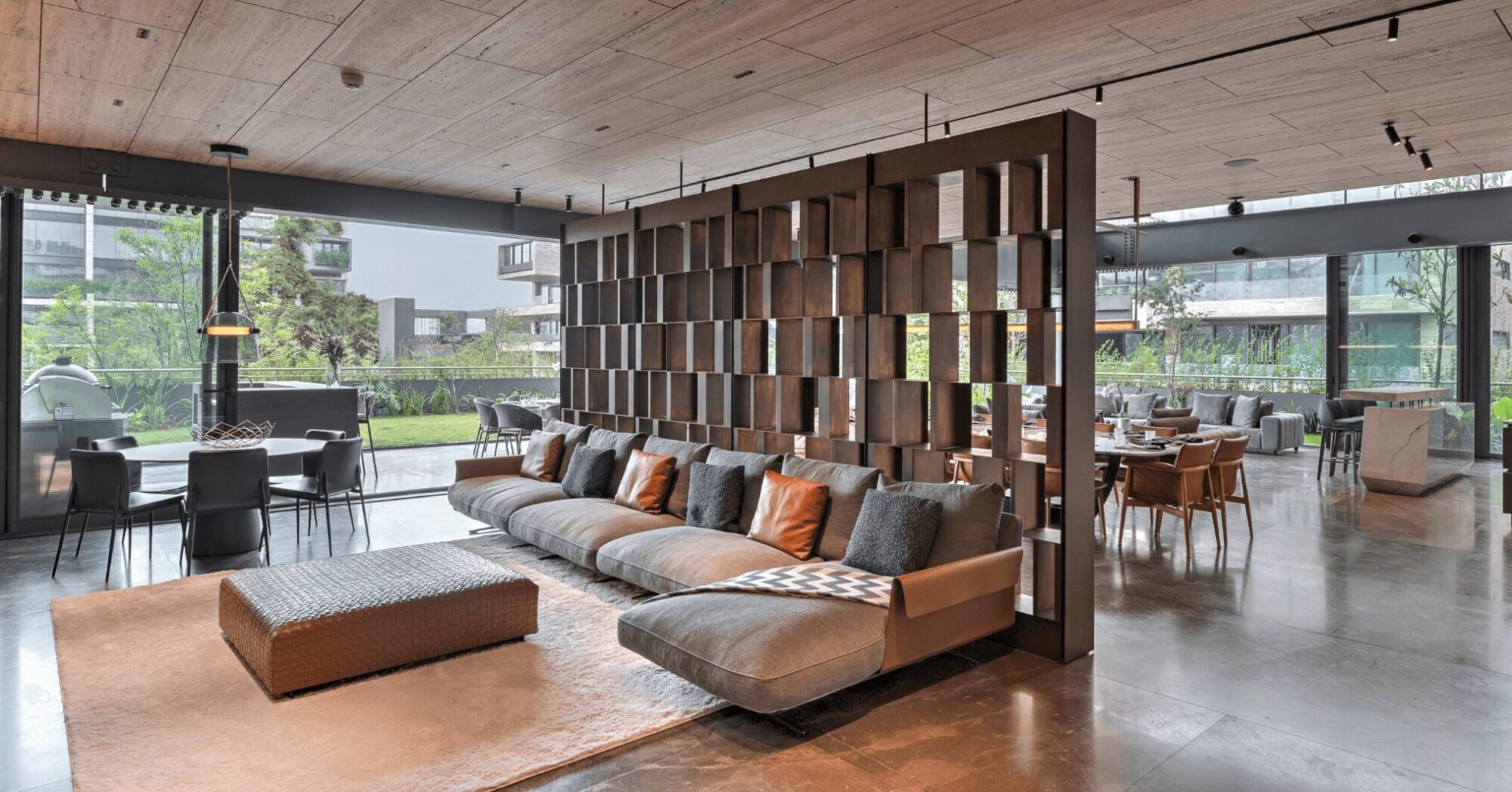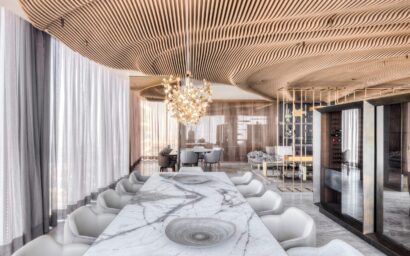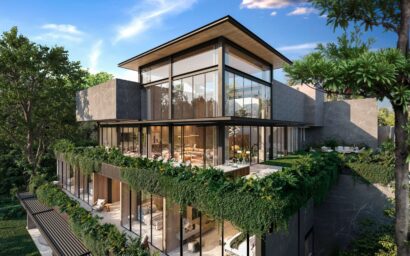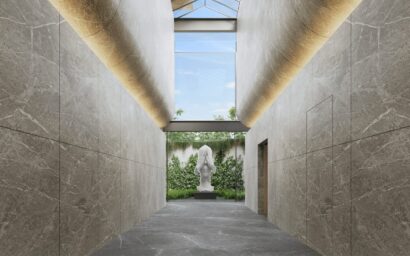In architecture, it’s not just about building more. It’s also about thinking better. Open spaces within the home are valued today more than ever for their spaciousness, fluidity, and natural light. However, that doesn’t mean sacrificing privacy.
How can you give each area of a home its character and defined use without filling it with walls?
The key is designing with intention.
Dividing without isolating is an art. It involves creating subtle transitions between spaces without cutting off the visual connection or blocking light. At Grupo Arquitectura, we think of these separations as layers that intuitively organize space.
Sometimes, a piece of furniture fulfills this function, such as an open bookcase or a television cabinet. These pieces serve as visual filters, creating a sense of intimacy while allowing air and light to flow freely.
Other times, materials can achieve the same effect. A change in flooring, ceiling, or wall texture can clearly define a boundary without completely closing off the space.
Lighting also plays an essential role. Directing light toward different areas creates a hierarchy of spaces, giving them identity without the need for physical divisions.
It’s important to consider how each area is used, how everyday activities connect, and what kind of interaction you want to encourage between spaces. A living room doesn’t need to be isolated from the dining room to feel cozy, and a bedroom doesn’t need to be completely closed off to be private. Sometimes, all it takes is positioning a piece of furniture correctly or adjusting the volume.
Designing in this way requires sensitivity. It’s not just about defining functions. It’s also about creating a welcoming atmosphere in each space. When done well, the result is a home that feels open but not exposed, fluid but not cluttered, and private but not closed off.



