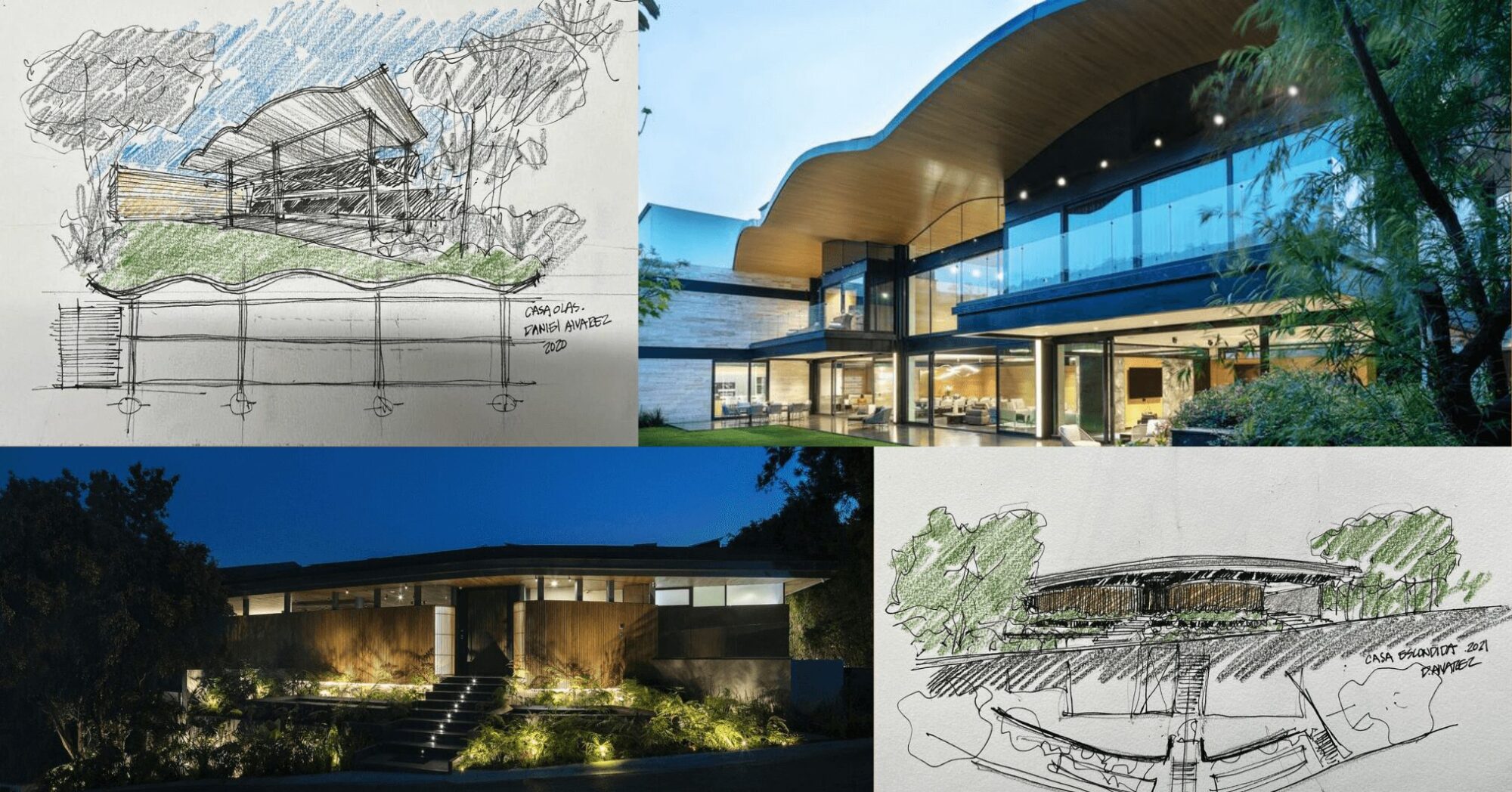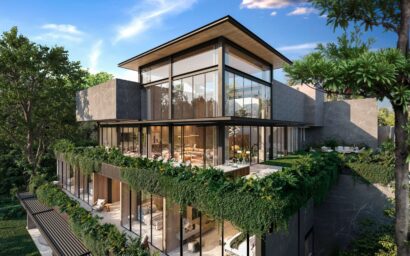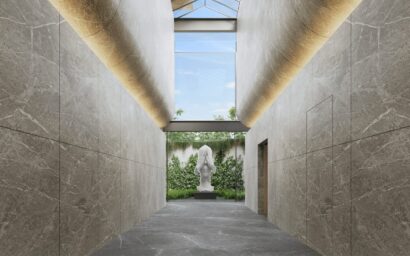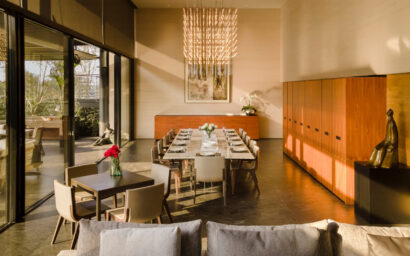Every great architectural project begins with careful listening. Before drawing a single line, it is essential to gain a thorough understanding of the client’s needs: how they live, what they are looking for, and what they envisage. This initial conversation is crucial because it establishes the basis for what will later become a living space.
Next comes the site analysis. This involves more than just looking at the land; it requires in-depth study of factors such as the movement of the sun throughout the day, the views it offers, the topography, the direction of the wind, and the connections with the natural or urban environment. Every plot of land has its unique characteristics, and understanding them is part of the job.
At the same time, a detailed analysis of the site’s regulations is carried out. This includes height restrictions, mandatory setbacks, and specific guidelines. All of these technical aspects are just as important as the design ideas. After all, designing also means knowing how to work within the constraints of the legal context.
Now that we have all this information, we can proceed to the conceptualization phase. At this stage, we consider how the space will be utilized, including the routes and relationships between different areas, as well as how users will navigate the project.
It is from this analysis of flows that the first volumes begin to emerge, and only then does the sketch appear.
The sketch is not a quick or improvised drawing. It is a careful synthesis of everything that has gone before. Every line represents a conscious decision: how one room connects to another, which view is framed by a window, and which wall receives the afternoon light. It is a tool for exploration, but one that is deeply informed.
Next, the technical side of the project begins to take shape, with the development of more precise architectural plans, 3D models, and physical or digital mock-ups. The executive project is constructed, incorporating all engineering aspects, including structural, hydraulic, sanitary, electrical, and special plans. Materials are selected, and furniture, kitchens, and closets are specified. Each element has a specific purpose and its place within the whole.
Once everything has been carefully considered and resolved, construction can begin. The project is no longer just an idea on paper, but a tangible reality that grows day by day. Walls are erected, spaces take shape, and the project (which was once merely an idea) becomes an inhabitable space.
This rigorous yet human process underpins every project we develop at Grupo Arquitectura. It is a combination of listening, analysis, creativity, and craftsmanship. We believe that architecture does not arise from haste or improvisation, but from a commitment to transforming an idea into a meaningful construction.
Do you have a project in mind? Schedule an appointment with us. We want to help you bring it to life.



